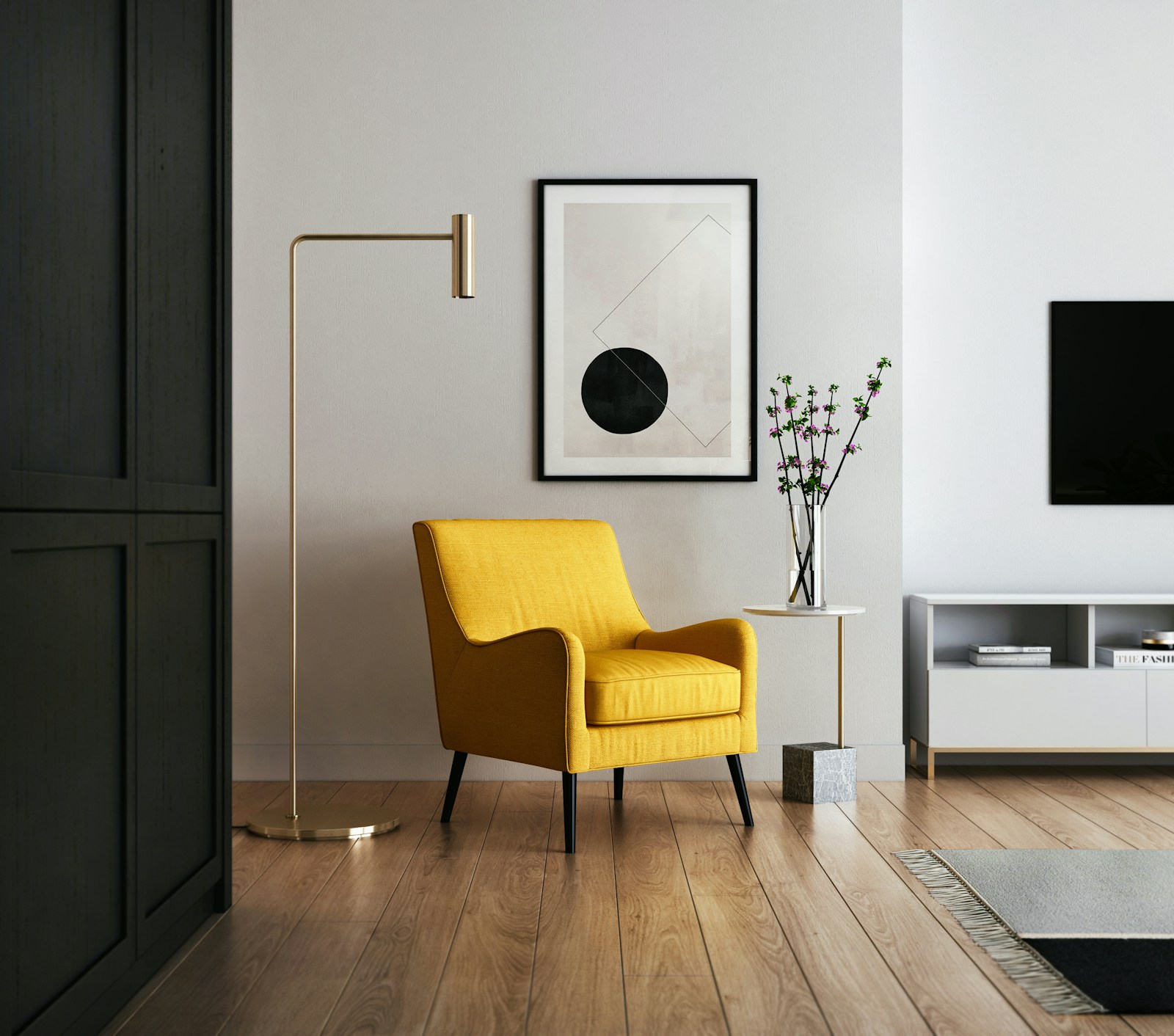Enjoy our monthly newsletter filled with latest real estate news, tips, and facts. You can unsubscribe any time and we will not share your email address with others.
Victoria Real Estate Market Update – May 2025
Hi friends,
Thinking of buying or selling? Here’s what you need to know. As we head into the summer months, Victoria’s housing market continues to show signs of health and balance. While it’s not a red-hot seller’s market for most of the market, it’s also far from a downturn. Instead, we're seeing a stable environment where informed buyers and sellers can make confident, strategic moves.
📊 Sales Snapshot: Momentum is Building
May was the most active sales month since last spring, with 758 properties sold across the region — up 18% from April and nearly on par with May 2024 (just a 0.7% difference). But when you account for one fewer business day this year, sales per business day were actually up 4% year-over-year.
Here’s how that breaks down by property type:
🔹 Single Family Homes: 401 sales – Up 0.5% year-over-year$1,326,600 – Up 1.3% year-over-year
Detached homes continue to perform well, especially in sought-after neighbourhoods. Buyers remain active, and well-priced, well-presented homes are still moving efficiently.
🔹 Condominiums: 221 sales – Down 6% year-over-year$564,100 – Down 0.9%
Condo sales have softened slightly, presenting an opening for buyers — especially in urban areas like downtown Victoria where selection is strong.
🔹 Townhomes: 90 sales – Down 1.1% year-over-year $859,700 – Down 1.1%
Townhomes are holding fairly steady. With pricing easing just slightly, this category remains attractive to move-up buyers and downsizers alike.
📊 What’s happening in the market?
We now have 3,716 active listings across Greater Victoria — up 11.3% compared to this time last year, and 8.5% higher than April. Notably, May brought the highest number of new listings since 2008. But keep in mind: many of these are re-lists from 2023 or 2024. Sellers who’ve been waiting out the market are adjusting expectations and coming back with more competitive pricing. That’s keeping conditions stable and giving buyers more negotiating room.
🏦 Mortgage Watch
The Bank of Canada rate announcement was announced and they maintained the policy rate at 2.75%. Variable-rate mortgages are making a comeback — they now make up 44% of new mortgage activity, compared to just 10% a year ago.
With affordability still tight, your rate strategy matters more than ever. I’m happy to connect you with a mortgage specialist to explore your best options.
Let’s make informed decisions, together.
Warmly,Lisa DaviesThe Art of Home, Thoughtfully Delivered.RE/MAX Camosun – Island Owned 🇨🇦
Full statistical package available here.
Signup for our newsletter
STAY UP-TO-DATE WITH LATEST NEWS AND TIPS

-
105 2248 Townsend Rd in Sooke: Sk Sooke Vill Core Townhouse for sale : MLS®# 1021324
105 2248 Townsend Rd Sk Sooke Vill Core Sooke V9Z 1M1 OPEN HOUSE: Jan 11, 202609:00 AM - 10:30 AM PSTOpen House on Sunday, January 11, 2026 9:00AM - 10:30AM$684,900Residential- Status:
- Active
- MLS® Num:
- 1021324
- Bedrooms:
- 4
- Bathrooms:
- 3
- Floor Area:
- 1,769 sq. ft.164 m2
OH Sun Jan 11th 9-10:30. THE PERFECT, FAMILY FRIENDLY FLOOR PLAN! 2015 build, 4 bed (all on 1 level), 3 bath, 1769sf, end unit townhouse in desirable Townsend Park Estates bordering John Phillips Park & Stickleback Trail. Conveniently located a short stroll to Sooke Town Centre, parks, schools, library, shopping & harbour. Bright, open floor plan w/large picture windows & 9ft ceilings. Chef's kitchen w/quartz counters & peninsula w/breakfast bar, dual sinks & pantry. Inline dining room is perfect for family dinners & opens thru a French door to a covered deck w/stairs down to sunny, SE facing, fenced/gated yard. Generous living room & 2pc powder room complete the main level. Upstairs there are 4 spacious beds including the primary bedroom w/walk-in closet & 5pc ensuite, as well as a 4pc main bath & laundry room! Bonus: Attached garage w glass paneled garage door, 1 adjacent parking spot (LCP) & huge, mostly standing height crawlspace/ basement! Pets & rentals allowed.Outstanding value! More detailsListed by RE/MAX Camosun- LISA DAVIES
- RE/MAX Camosun
- 1 (250) 8832220
- Contact by Email
Location
